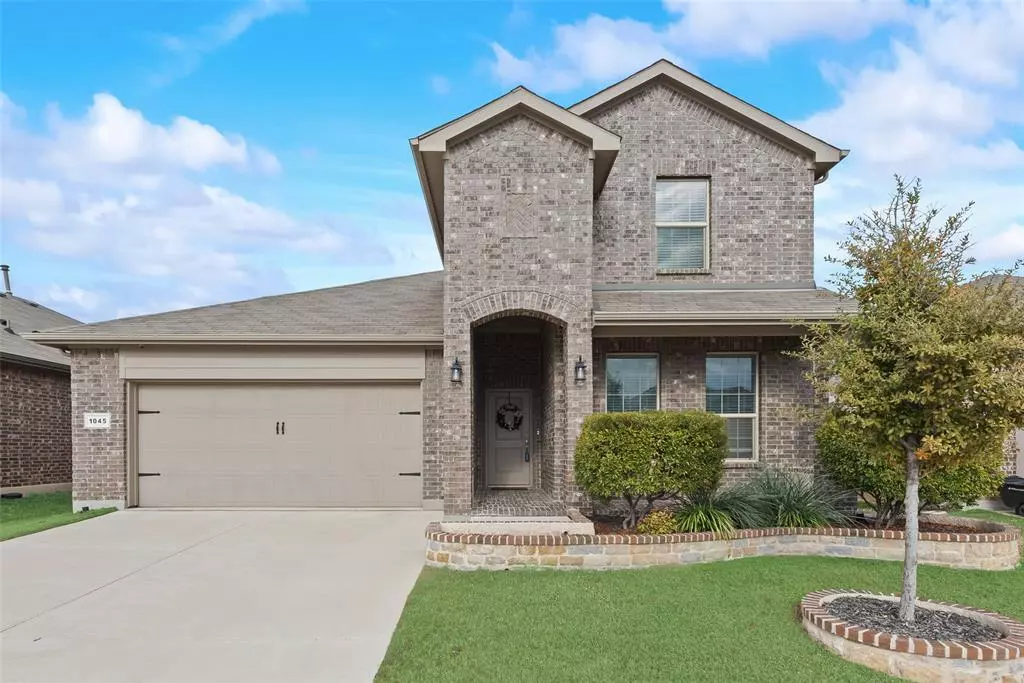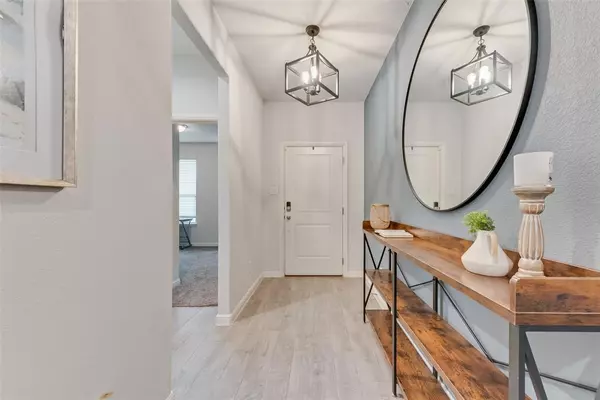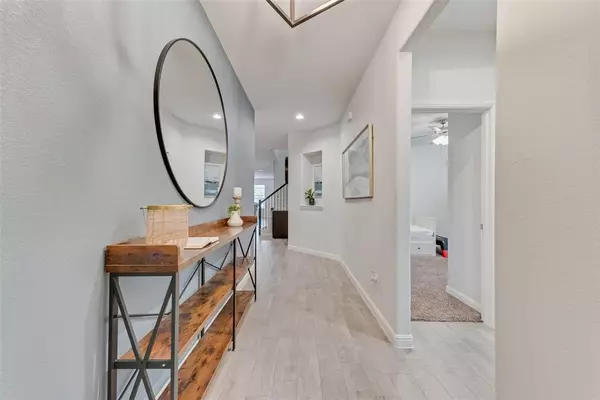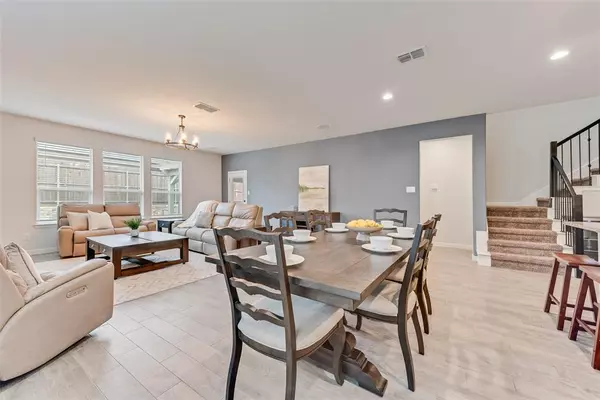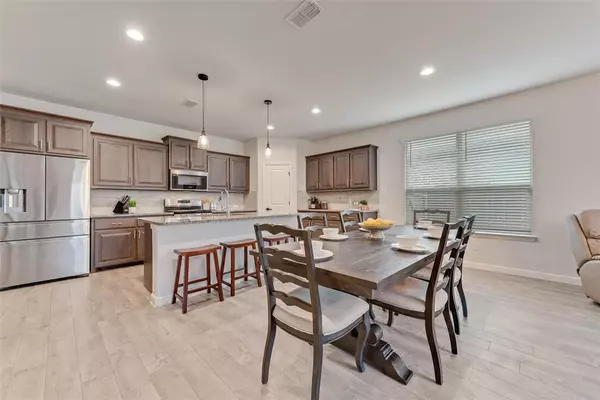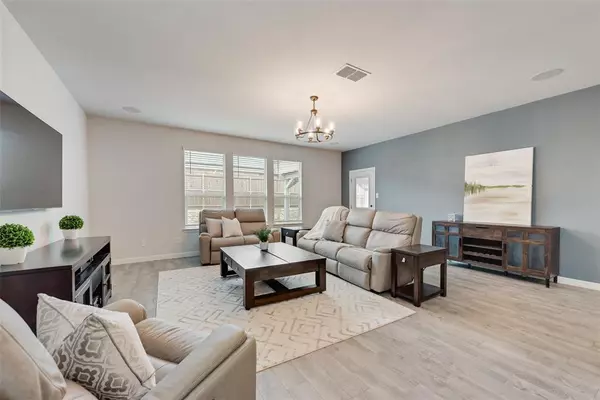
4 Beds
3 Baths
2,680 SqFt
4 Beds
3 Baths
2,680 SqFt
Key Details
Property Type Single Family Home
Sub Type Single Family Residence
Listing Status Active
Purchase Type For Sale
Square Footage 2,680 sqft
Price per Sqft $162
Subdivision Trails Of Elizabeth Crk
MLS Listing ID 20799722
Style Traditional
Bedrooms 4
Full Baths 3
HOA Fees $333
HOA Y/N Mandatory
Year Built 2020
Annual Tax Amount $4,910
Lot Size 5,488 Sqft
Acres 0.126
Property Description
Location
State TX
County Denton
Direction 114 to Charing Cross to
Rooms
Dining Room 1
Interior
Interior Features Decorative Lighting, Eat-in Kitchen, High Speed Internet Available, Open Floorplan, Pantry, Smart Home System
Heating Central
Cooling Ceiling Fan(s), Central Air
Flooring Carpet, Luxury Vinyl Plank
Appliance Dishwasher, Disposal
Heat Source Central
Laundry Utility Room, Full Size W/D Area
Exterior
Exterior Feature Covered Patio/Porch
Garage Spaces 2.0
Fence Wood
Utilities Available City Sewer, City Water
Roof Type Composition
Total Parking Spaces 2
Garage Yes
Building
Lot Description Few Trees, Interior Lot, Landscaped, Sprinkler System, Subdivision
Story One and One Half
Level or Stories One and One Half
Structure Type Brick
Schools
Elementary Schools Hatfield
Middle Schools Chisholmtr
High Schools Northwest
School District Northwest Isd
Others
Ownership per tax records
Acceptable Financing Cash, Conventional, FHA, VA Loan
Listing Terms Cash, Conventional, FHA, VA Loan

GET MORE INFORMATION

REALTOR® | Lic# 0403190


