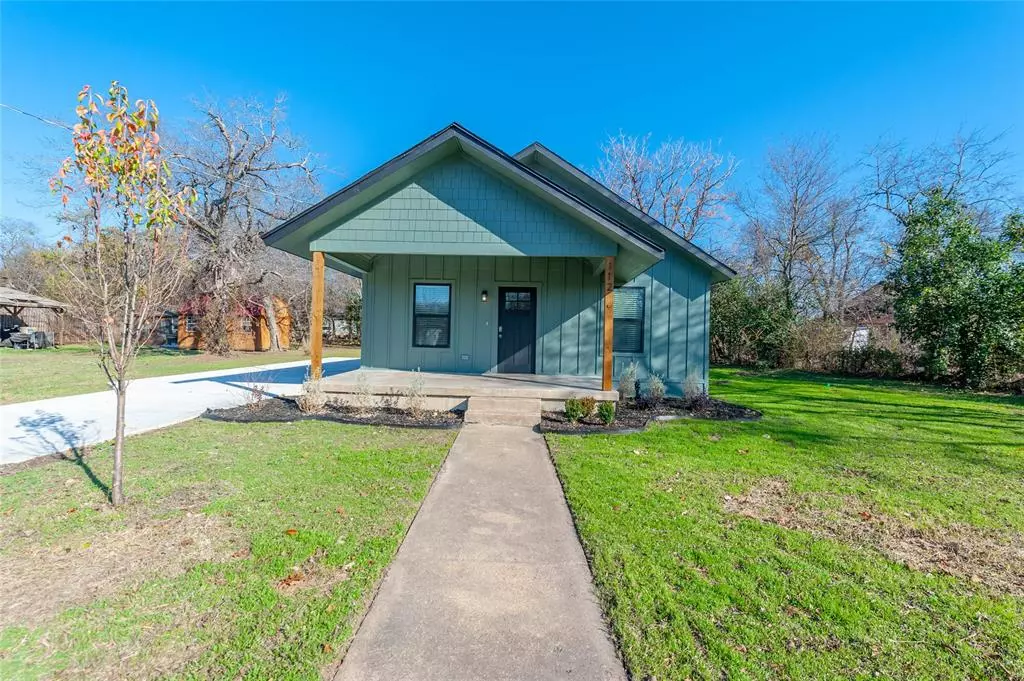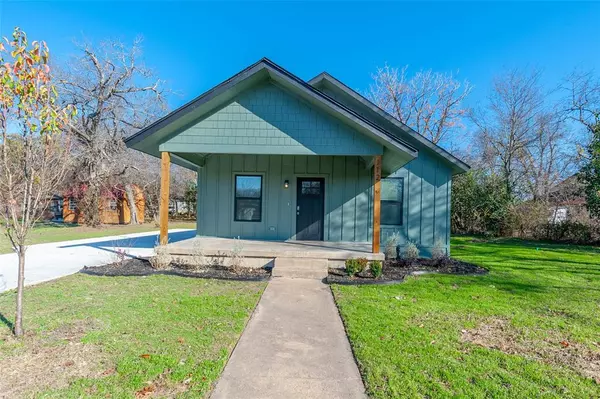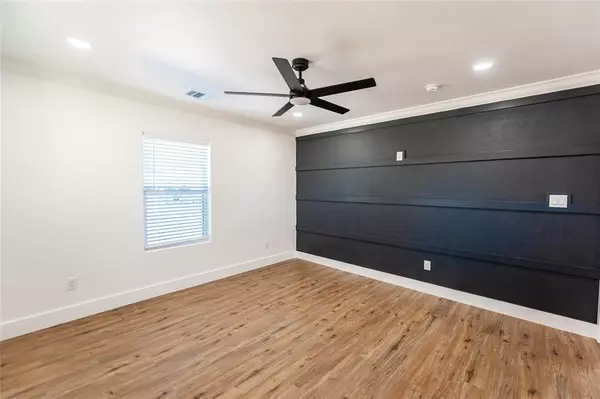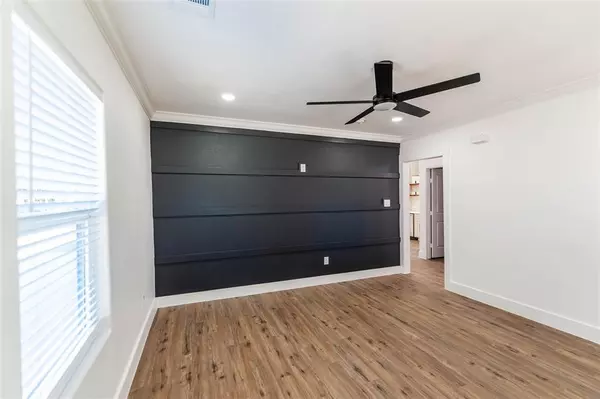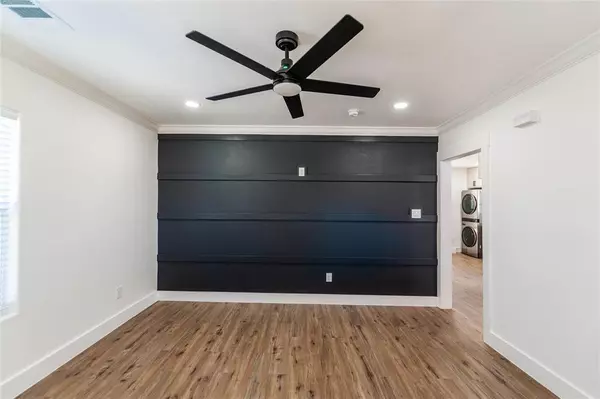2 Beds
1 Bath
702 SqFt
2 Beds
1 Bath
702 SqFt
Key Details
Property Type Single Family Home
Sub Type Single Family Residence
Listing Status Active
Purchase Type For Sale
Square Footage 702 sqft
Price per Sqft $306
Subdivision Munchus-Rev
MLS Listing ID 20801085
Bedrooms 2
Full Baths 1
HOA Y/N None
Year Built 1920
Annual Tax Amount $2,584
Lot Size 8,276 Sqft
Acres 0.19
Property Description
Start your mornings off right on the expansive front porch, sipping coffee from your rocking chair while taking in the peaceful surroundings. Inside, this cozy home boasts brand-new LVP flooring throughout, providing both style and durability.
The kitchen is a true showstopper, boasting sleek new appliances, including a stove, dishwasher, microwave and space stackable washer and dryer for maximum efficiency. New Cabinets are topped with quartz countertops. It's the perfect place to cook and make memories.
This home has been extensively updated for comfort and efficiency. Spray foam insulation has been installed in the exterior walls and attic roofing, providing superior energy efficiency and year-round comfort. All-new HVAC, plumbing, and electrical systems ensure peace of mind and modern functionality. The exterior features new windows and siding, and landscaping, enhancing the homes curb appeal.
Outside, the oversized driveway steals the show, providing ample parking with space for up to 8 vehicles! It wraps gracefully around the home, creating a spacious backyard patio ideal for gatherings, BBQs, or simply relaxing under the stars.
With its unbeatable location, exceptional upgrades, and move-in-ready condition, this home is the perfect place to start your next chapter. Schedule your showing today and experience the charm and convenience of 112 Cook Street!
Location
State TX
County Ellis
Direction From the Waxahachie Walmart; take US-287 eastbound. Take exit towards Farm to Market Rd 878-Farm to Market rd 879, turn right on Cleaver Rd. Turn left on Cook St. Destination on the left.
Rooms
Dining Room 1
Interior
Interior Features Pantry
Heating Central, Electric
Cooling Central Air, Electric
Flooring Luxury Vinyl Plank
Appliance Dishwasher, Disposal, Electric Range, Electric Water Heater, Microwave
Heat Source Central, Electric
Laundry Electric Dryer Hookup, Washer Hookup
Exterior
Utilities Available City Sewer, City Water
Roof Type Composition
Garage No
Building
Story One
Foundation Pillar/Post/Pier
Level or Stories One
Schools
Elementary Schools Oliver Clift
High Schools Waxahachie
School District Waxahachie Isd
Others
Ownership Seven Partners, LLC.
Acceptable Financing Conventional, FHA, VA Loan
Listing Terms Conventional, FHA, VA Loan

GET MORE INFORMATION
REALTOR® | Lic# 0403190


