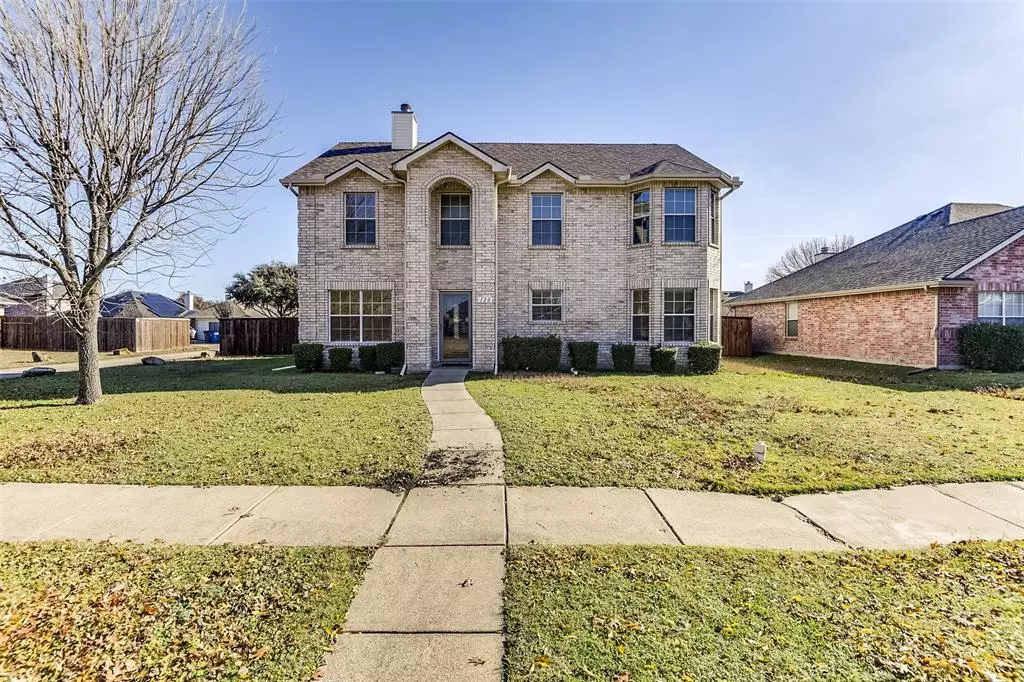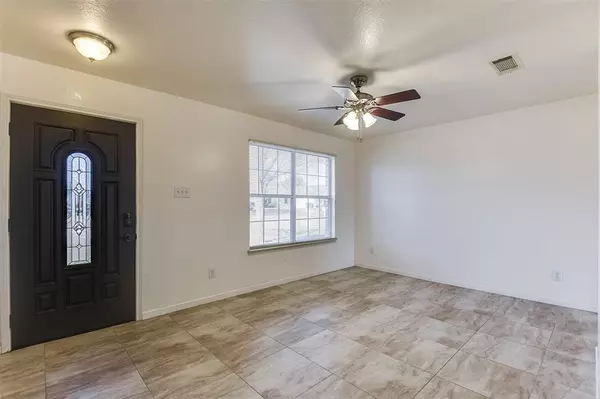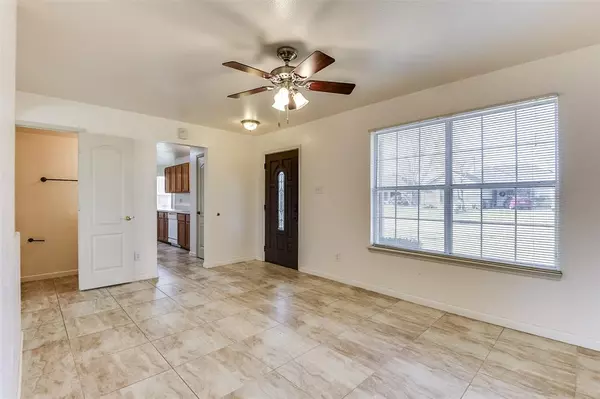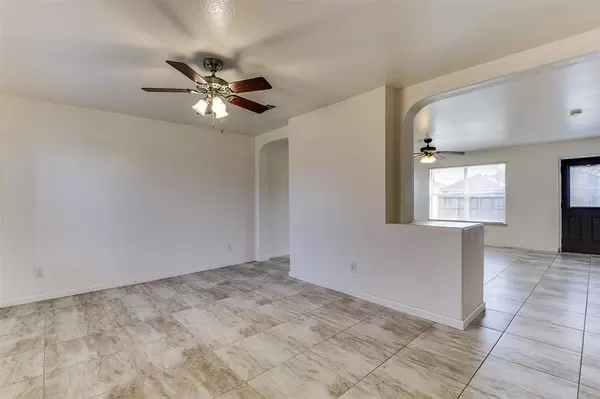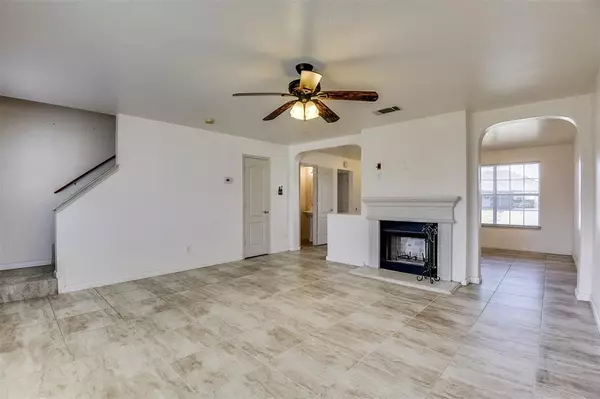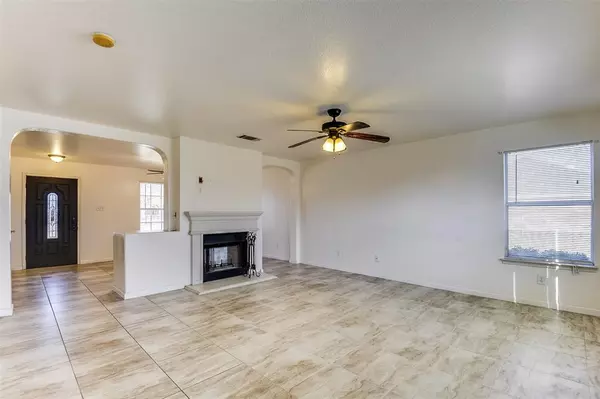5 Beds
3 Baths
1,920 SqFt
5 Beds
3 Baths
1,920 SqFt
Key Details
Property Type Single Family Home
Sub Type Single Family Residence
Listing Status Active
Purchase Type For Sale
Square Footage 1,920 sqft
Price per Sqft $164
Subdivision Fox Hollow Estates Ph I
MLS Listing ID 20799496
Bedrooms 5
Full Baths 2
Half Baths 1
HOA Fees $250/ann
HOA Y/N None
Year Built 2004
Lot Size 8,842 Sqft
Acres 0.203
Property Description
Location
State TX
County Ellis
Direction I-35 North, Exit Red Oak Rd, Left on Red Oak Rd, Left onto TX 342, Right on Valley Ridge, R on Autumn Trail, House will be down on your left. SOP.
Rooms
Dining Room 2
Interior
Interior Features Eat-in Kitchen
Heating Central, Electric, Fireplace(s), Zoned
Cooling Ceiling Fan(s), Central Air
Flooring Carpet, Tile
Fireplaces Number 1
Fireplaces Type Wood Burning
Appliance Dishwasher, Electric Range
Heat Source Central, Electric, Fireplace(s), Zoned
Laundry Electric Dryer Hookup, Utility Room, Washer Hookup
Exterior
Exterior Feature Rain Gutters, Storage
Garage Spaces 2.0
Fence Wood
Utilities Available City Sewer, City Water, Concrete, Curbs, Sidewalk
Roof Type Composition
Total Parking Spaces 2
Garage Yes
Building
Lot Description Corner Lot, Interior Lot, Landscaped
Story Two
Foundation Slab
Level or Stories Two
Structure Type Brick
Schools
Elementary Schools Red Oak
Middle Schools Red Oak
High Schools Red Oak
School District Red Oak Isd
Others
Ownership Ask Agent
Acceptable Financing Cash, Conventional, FHA, VA Loan
Listing Terms Cash, Conventional, FHA, VA Loan
Special Listing Condition Aerial Photo, Survey Available

GET MORE INFORMATION
REALTOR® | Lic# 0403190


