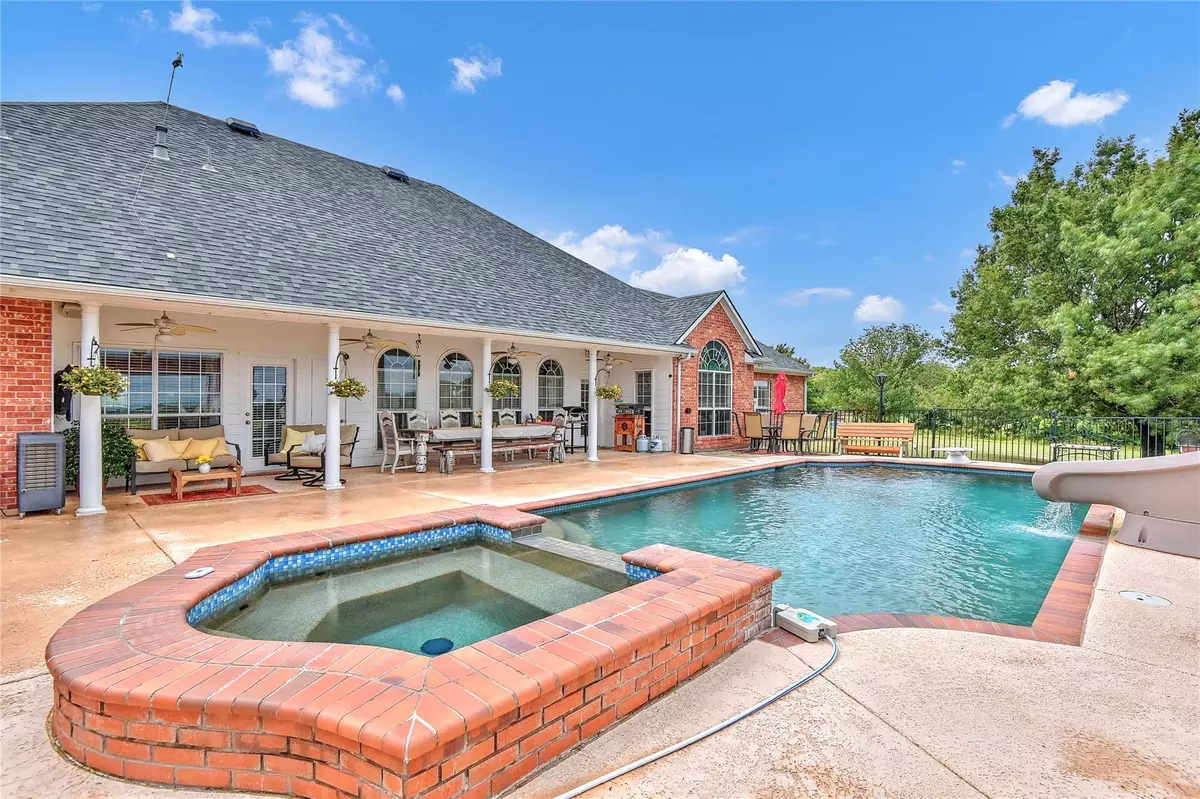$695,000
For more information regarding the value of a property, please contact us for a free consultation.
4 Beds
4 Baths
3,971 SqFt
SOLD DATE : 05/26/2023
Key Details
Property Type Single Family Home
Sub Type Single Family Residence
Listing Status Sold
Purchase Type For Sale
Square Footage 3,971 sqft
Price per Sqft $175
Subdivision 4 Acres.Ben Fitch Svy.A-G0431
MLS Listing ID 20242252
Sold Date 05/26/23
Style Traditional
Bedrooms 4
Full Baths 4
HOA Y/N None
Year Built 2000
Lot Size 4.000 Acres
Acres 4.0
Property Description
Experience peaceful country living in this well-appointed custom home situated on 4 acres with extra living quarters. The kitchen offers granite countertops, SS appliances, breakfast bar, & walk-in pantry. A gas fireplace & built-ins compliment a spacious family room with a wall of windows allowing you an exceptional view. The master suite features an en suite bathroom with a jetted garden tub, dual sinks, separate shower, & walk-in closet. Split living arrangement with a bonus room that could be a second master, second living, or game room. Office with built-in safe. Small apartment accessory unit with living area, 1 bedroom, full bath & kitchen, it would make a great man cave, guest house, pool house, or even income-producing rental. You will certainly appreciate the Solar Electric System making for unbelievably low electric bills. Expand your living outdoors to the ultimate grill & chill area & enjoy a stunning Texas sunset while relaxing by the sparkling saltwater pool.
Location
State TX
County Grayson
Direction FM 902 to Mary Fitch Road. Property is on the curve of Mary Fitch Road and White Mound Cemetery Road. Sign on property.
Rooms
Dining Room 1
Interior
Interior Features Decorative Lighting, Granite Counters, High Speed Internet Available, Smart Home System, Walk-In Closet(s)
Heating Central, Heat Pump
Cooling Ceiling Fan(s), Central Air, Electric, Heat Pump
Flooring Carpet, Ceramic Tile, Wood
Fireplaces Number 1
Fireplaces Type Blower Fan, Gas Logs, Gas Starter
Appliance Dishwasher, Disposal, Electric Range, Microwave, Plumbed for Ice Maker
Heat Source Central, Heat Pump
Exterior
Exterior Feature Covered Patio/Porch, Fire Pit, Rain Gutters, Storage
Garage Spaces 4.0
Fence Back Yard, Electric, Wrought Iron
Pool Diving Board, Fenced, Gunite, Heated, In Ground, Pool/Spa Combo, Salt Water, Water Feature
Utilities Available Aerobic Septic, All Weather Road, Co-op Electric, Co-op Water, Outside City Limits, Underground Utilities
Roof Type Composition
Street Surface Asphalt
Garage Yes
Private Pool 1
Building
Lot Description Acreage, Few Trees, Landscaped, Lrg. Backyard Grass
Story One
Foundation Slab
Structure Type Brick
Schools
Elementary Schools Tom Bean
Middle Schools Tom Bean
High Schools Tom Bean
School District Tom Bean Isd
Others
Restrictions No Known Restriction(s)
Ownership Jeff & Jo Ann Wilson
Acceptable Financing Cash, Conventional, VA Loan
Listing Terms Cash, Conventional, VA Loan
Financing Conventional
Read Less Info
Want to know what your home might be worth? Contact us for a FREE valuation!

Our team is ready to help you sell your home for the highest possible price ASAP

©2024 North Texas Real Estate Information Systems.
Bought with Tommy Apligian • Keller Williams NO. Collin Cty
GET MORE INFORMATION

REALTOR® | Lic# 0403190


