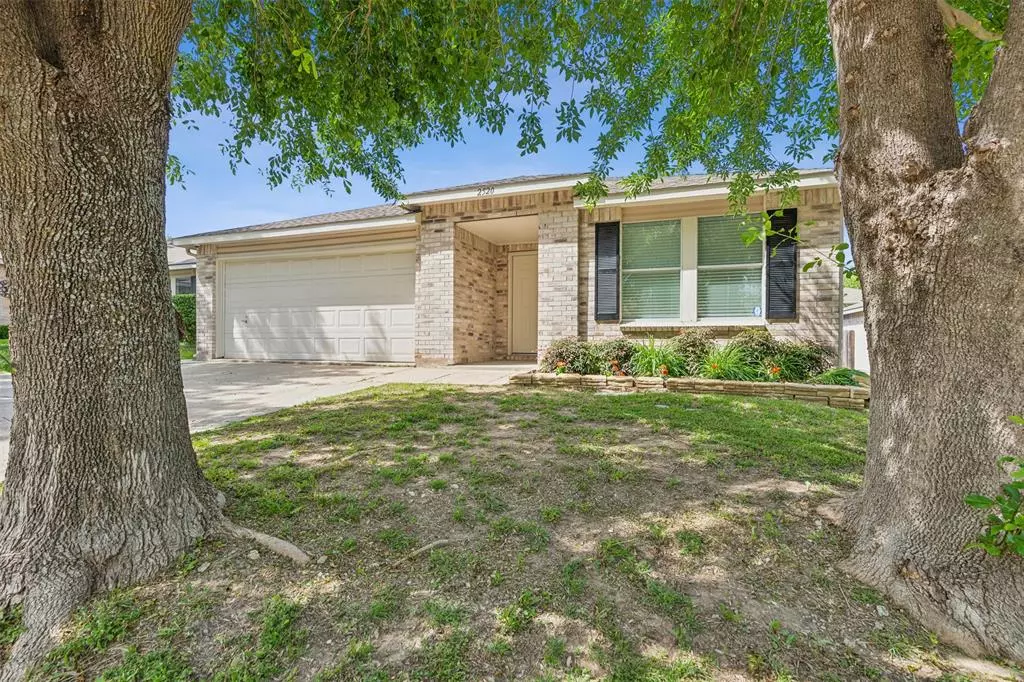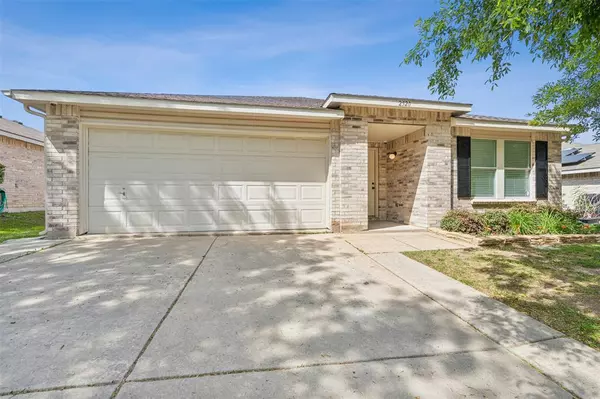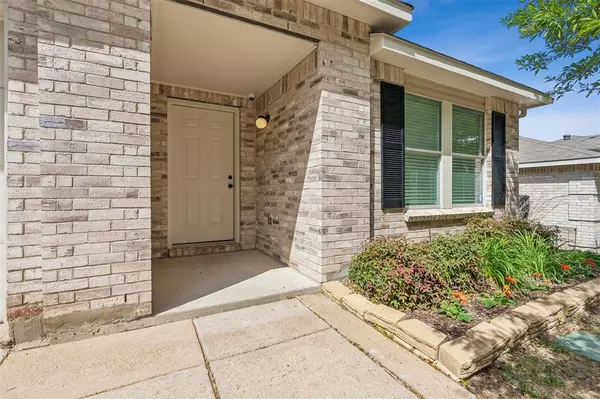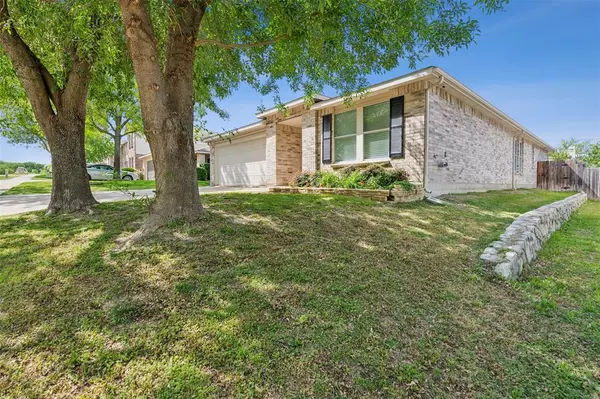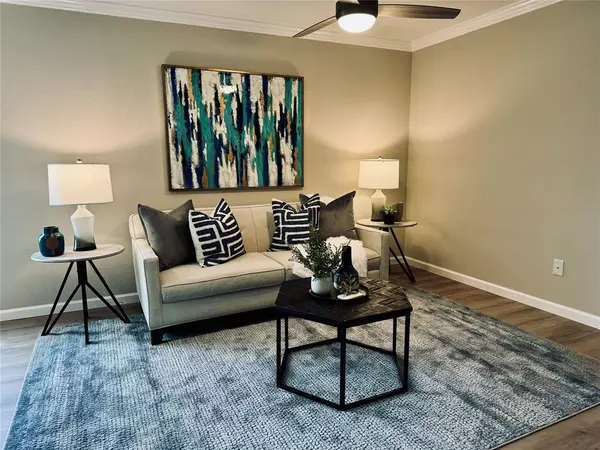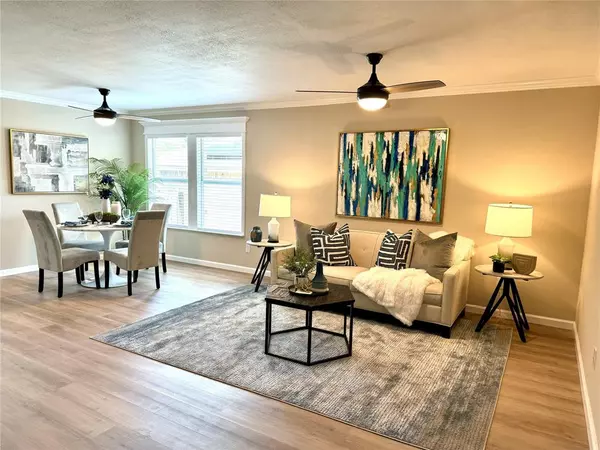$399,000
For more information regarding the value of a property, please contact us for a free consultation.
4 Beds
2 Baths
2,098 SqFt
SOLD DATE : 06/27/2024
Key Details
Property Type Single Family Home
Sub Type Single Family Residence
Listing Status Sold
Purchase Type For Sale
Square Footage 2,098 sqft
Price per Sqft $190
Subdivision Creek Hollow Phase 2
MLS Listing ID 20584243
Sold Date 06/27/24
Style Traditional
Bedrooms 4
Full Baths 2
HOA Fees $18/qua
HOA Y/N Mandatory
Year Built 2002
Annual Tax Amount $6,767
Lot Size 6,098 Sqft
Acres 0.14
Property Description
BE THE FIRST TO USE ALL THE NEW! Great care and quality workmanship, this retreat is crisp and fresh April 2024 with a sophisticated bottom to top remodel. Flowing floorplan, crown molding, and elegant window crossheads perfectly complement the updated stylish spaces. LVP flooring in a trending-today soothing color, interior-exterior paint and trim, interior-exterior doors, all lighting fixtures and ceiling fans, window blinds. New soft-close shaker-style kitchen cabinets, ALL Kitchen stainless steel Appliances along with linear feet GALORE of beautiful granite countertops. Both spa baths have new in April 2024 upscale vanities, granite countertops, faucets, light fixtures, with the primary shower spacious and beautiful with exquisite tile. Split bedrooms and a thoughtful layout promote memorable gatherings or provide restful privacy. Bedroom by entry door could be an office. Workshop with electricity in the backyard. Quick access to Hwy 75 or Hwy 380. McKinney ISD.
Location
State TX
County Collin
Community Curbs, Sidewalks
Direction Traveling north on Hwy 75 toward 380 (University), take the 380 (University) Exit. Turn left (west) on University. Turn right (north) on Community. Turn left (west) on Brinlee Branch. Turn right (north) on Bluff Creek. Turn left (west) on Clear Brook. Sixth home on the right.
Rooms
Dining Room 2
Interior
Interior Features Cable TV Available, Decorative Lighting, Double Vanity, Eat-in Kitchen, Granite Counters, High Speed Internet Available, Open Floorplan, Pantry, Walk-In Closet(s)
Heating Central, Electric, Zoned
Cooling Ceiling Fan(s), Central Air, Electric, Zoned
Flooring Ceramic Tile, Luxury Vinyl Plank
Fireplaces Number 1
Fireplaces Type Brick, Decorative, Family Room, Wood Burning
Appliance Dishwasher, Disposal, Electric Range, Microwave, Vented Exhaust Fan
Heat Source Central, Electric, Zoned
Laundry Electric Dryer Hookup, Utility Room, Full Size W/D Area, Washer Hookup
Exterior
Garage Spaces 2.0
Fence Back Yard, Fenced, Wood
Community Features Curbs, Sidewalks
Utilities Available All Weather Road, Cable Available, City Sewer, City Water, Curbs, Individual Water Meter, Sidewalk
Roof Type Composition,Shingle
Total Parking Spaces 2
Garage Yes
Building
Lot Description Few Trees, Interior Lot, Landscaped, Level, Sprinkler System, Subdivision
Story One
Foundation Slab
Level or Stories One
Structure Type Brick,Fiber Cement
Schools
Elementary Schools Naomi Press
Middle Schools Johnson
High Schools Mckinney North
School District Mckinney Isd
Others
Restrictions Animals,Building,No Livestock,No Mobile Home
Ownership AS
Acceptable Financing Cash, Conventional, FHA, Fixed, VA Loan
Listing Terms Cash, Conventional, FHA, Fixed, VA Loan
Financing Conventional
Read Less Info
Want to know what your home might be worth? Contact us for a FREE valuation!

Our team is ready to help you sell your home for the highest possible price ASAP

©2025 North Texas Real Estate Information Systems.
Bought with Amaury Benavides • BlueMark, LLC
GET MORE INFORMATION
REALTOR® | Lic# 0403190


