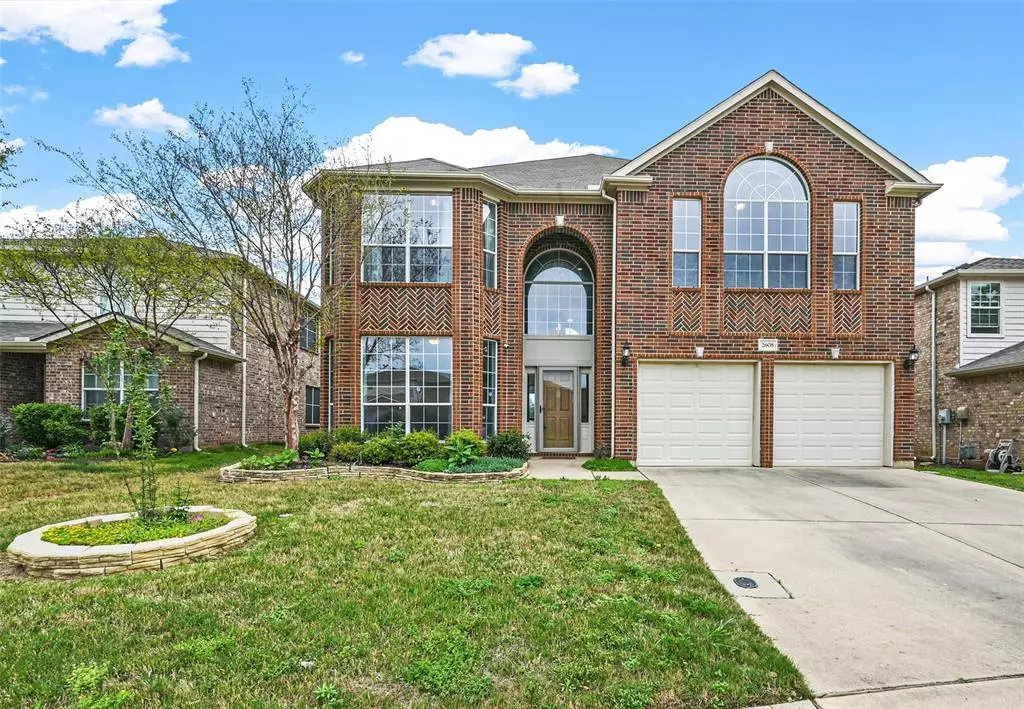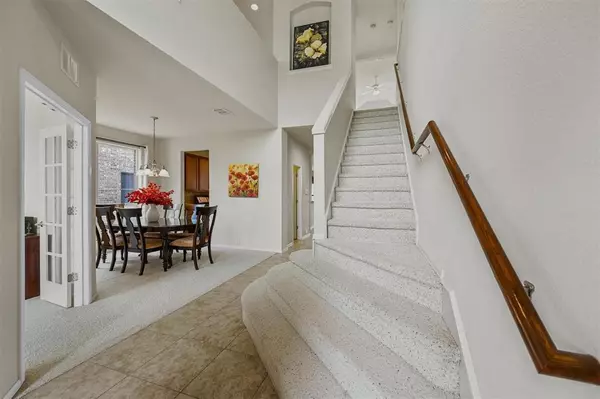$434,900
For more information regarding the value of a property, please contact us for a free consultation.
5 Beds
4 Baths
3,432 SqFt
SOLD DATE : 08/12/2024
Key Details
Property Type Single Family Home
Sub Type Single Family Residence
Listing Status Sold
Purchase Type For Sale
Square Footage 3,432 sqft
Price per Sqft $126
Subdivision Beechwood Creeks
MLS Listing ID 20573879
Sold Date 08/12/24
Style Traditional
Bedrooms 5
Full Baths 3
Half Baths 1
HOA Fees $31
HOA Y/N Mandatory
Year Built 2008
Annual Tax Amount $8,265
Lot Size 6,446 Sqft
Acres 0.148
Property Description
Nestled in the heart of north Fort Worth, Texas, 2608 Avenel boasts luxurious living with its 5 bedrooms, 3.5 baths, and 2-story layout. The main level exudes elegance with an open concept family room adorned with stunning windows framing the fireplace, complemented by a gourmet kitchen featuring granite counters, ss appliances, and a convenient butler's pantry. Additionally, the main floor hosts a formal dining room and a versatile office space. The primary retreat offers solace with its en-suite bath boasting dual sinks, a separate shower, a soaking tub, and a spacious walk-in closet. Upstairs, an expansive game room awaits alongside four generously sized bedrooms and two full baths, providing ample space for relaxation and entertainment. Outside, a serene open patio overlooks a sprawling backyard. Conveniently located near Tanger Outlets, an array of restaurants, and the Texas Motor Speedway this residence epitomizes comfort, style, and convenience in an ideal Texas locale.
Location
State TX
County Denton
Community Community Pool, Playground
Direction From 35 W, exit Hwy 114 and head west. Turn left onto Double Eagle Blvd, right onto Mirasol Dr, right onto Avenel Way, right onto Avenel Ct. Sign in yard.
Rooms
Dining Room 2
Interior
Interior Features Cable TV Available, Chandelier, Decorative Lighting, Eat-in Kitchen, Granite Counters, High Speed Internet Available, Walk-In Closet(s)
Heating Central
Cooling Ceiling Fan(s), Central Air, Electric
Flooring Carpet, Ceramic Tile
Fireplaces Number 1
Fireplaces Type Gas Logs, Living Room
Appliance Dishwasher, Disposal, Gas Oven, Gas Range, Microwave
Heat Source Central
Laundry Utility Room, Full Size W/D Area
Exterior
Exterior Feature Rain Gutters
Garage Spaces 2.0
Fence Back Yard, Brick, Wood
Community Features Community Pool, Playground
Utilities Available City Sewer, City Water, Concrete, Curbs, Electricity Connected
Roof Type Composition
Total Parking Spaces 2
Garage Yes
Building
Lot Description Cul-De-Sac, Sprinkler System, Subdivision
Story Two
Foundation Slab
Level or Stories Two
Structure Type Brick
Schools
Elementary Schools Hatfield
Middle Schools Pike
High Schools Northwest
School District Northwest Isd
Others
Ownership Estate of Jasper Nathaniel De Jonge
Acceptable Financing Cash, Conventional, FHA, VA Loan
Listing Terms Cash, Conventional, FHA, VA Loan
Financing Conventional
Read Less Info
Want to know what your home might be worth? Contact us for a FREE valuation!

Our team is ready to help you sell your home for the highest possible price ASAP

©2024 North Texas Real Estate Information Systems.
Bought with Joshua Dedmon • Keller Williams NO. Collin Cty
GET MORE INFORMATION
REALTOR® | Lic# 0403190







