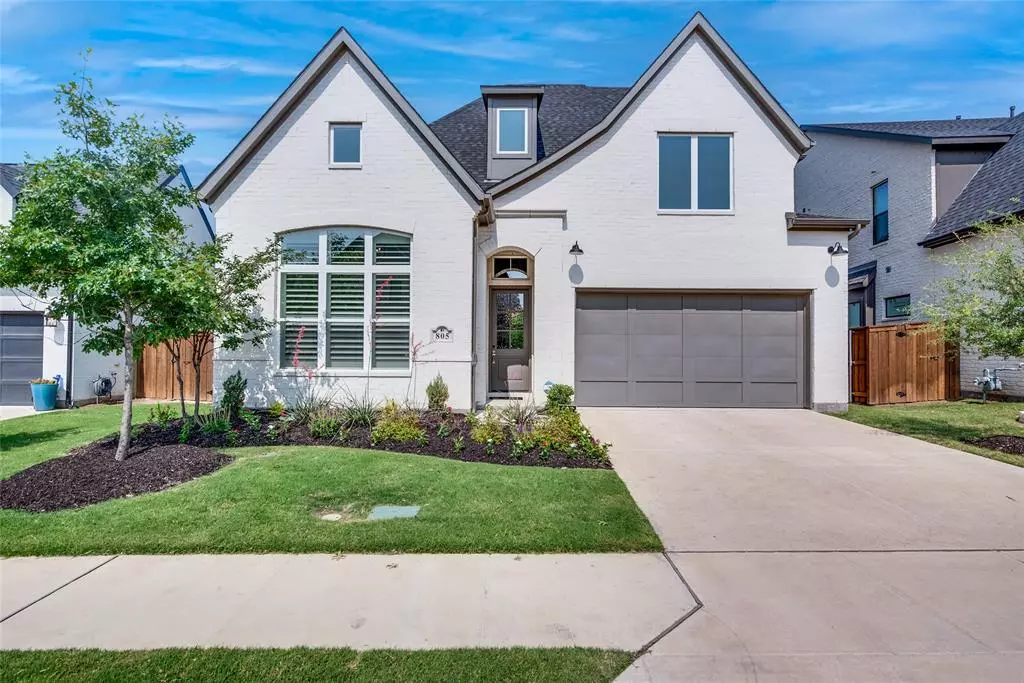$1,025,000
For more information regarding the value of a property, please contact us for a free consultation.
4 Beds
4 Baths
3,893 SqFt
SOLD DATE : 09/06/2024
Key Details
Property Type Single Family Home
Sub Type Single Family Residence
Listing Status Sold
Purchase Type For Sale
Square Footage 3,893 sqft
Price per Sqft $263
Subdivision Village At Twin Creeks Ph Three
MLS Listing ID 20670174
Sold Date 09/06/24
Style Contemporary/Modern
Bedrooms 4
Full Baths 3
Half Baths 1
HOA Fees $183/qua
HOA Y/N Mandatory
Year Built 2020
Annual Tax Amount $12,696
Lot Size 9,496 Sqft
Acres 0.218
Property Description
Your home search ends here with this stunning Southgate built home! Lovely, light wood flooring throughout the first-floor living, dining & bedroom spaces. The dream kitchen features a gas cooktop, double ovens, upper glass cabinets, huge island and a walk-in pantry. The Primary bedroom and a guest bedroom are located on the first floor, as well as a flex room that can be used as an office, media room or however it fits your needs. The second floor boast two large bedrooms, a game room, or second living area, plus an additional flex space or media room. Matching hardwood floors were installed in the primary and 1st floor bedrooms in 2023. The spacious backyard has a nice, covered patio and backs to a greenbelt with lots of trees. The community pool & clubhouse are conveniently located around the corner. The HOA dues cover front yard mowing, pool, fitness center & clubhouse. The sellers installed a water softener system that will remain. You will love this superb home!
Location
State TX
County Collin
Community Club House, Community Pool, Fitness Center, Greenbelt, Jogging Path/Bike Path, Park, Pool
Direction 75N, Exit Bethany. Left on Bethany. Right on Watters Road. Left on Kennedy. Left on Lakehill Lane. Home is on the Right.
Rooms
Dining Room 2
Interior
Interior Features Cable TV Available, Decorative Lighting, Eat-in Kitchen, High Speed Internet Available, Kitchen Island, Open Floorplan, Vaulted Ceiling(s), Walk-In Closet(s)
Heating Central, Fireplace(s)
Cooling Ceiling Fan(s), Central Air
Flooring Carpet, Hardwood, Tile, Wood
Fireplaces Number 1
Fireplaces Type Brick, Gas, Gas Starter, Living Room
Appliance Dishwasher, Disposal, Electric Oven, Gas Cooktop, Ice Maker, Microwave, Plumbed For Gas in Kitchen, Refrigerator, Tankless Water Heater, Vented Exhaust Fan, Water Purifier, Water Softener
Heat Source Central, Fireplace(s)
Laundry Electric Dryer Hookup, Full Size W/D Area, Washer Hookup
Exterior
Exterior Feature Covered Patio/Porch
Garage Spaces 2.0
Fence Wood, Wrought Iron
Community Features Club House, Community Pool, Fitness Center, Greenbelt, Jogging Path/Bike Path, Park, Pool
Utilities Available City Sewer, City Water
Roof Type Composition
Total Parking Spaces 2
Garage Yes
Building
Lot Description Greenbelt, Interior Lot, Landscaped, Lrg. Backyard Grass, Subdivision
Story Two
Foundation Slab
Level or Stories Two
Structure Type Brick
Schools
Elementary Schools Boon
Middle Schools Ereckson
High Schools Allen
School District Allen Isd
Others
Ownership David & Emeline Augustini
Acceptable Financing Cash, Conventional, VA Loan
Listing Terms Cash, Conventional, VA Loan
Financing Conventional
Special Listing Condition Aerial Photo, Survey Available
Read Less Info
Want to know what your home might be worth? Contact us for a FREE valuation!

Our team is ready to help you sell your home for the highest possible price ASAP

©2024 North Texas Real Estate Information Systems.
Bought with Liangcheng Pan • Keller Williams Frisco Stars
GET MORE INFORMATION

REALTOR® | Lic# 0403190


