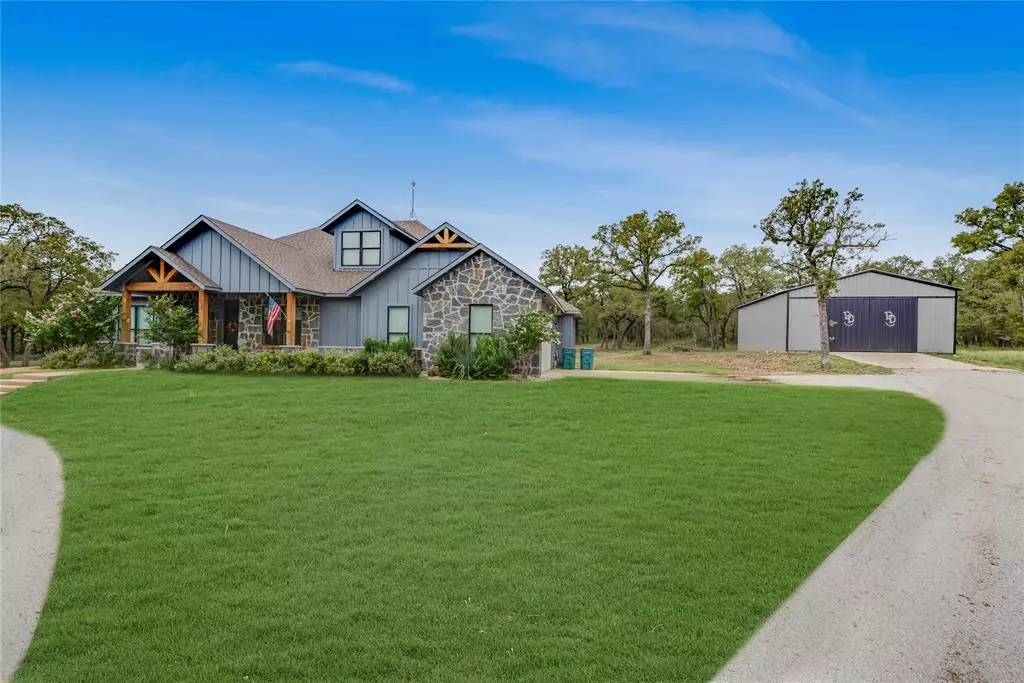$650,000
For more information regarding the value of a property, please contact us for a free consultation.
4 Beds
2 Baths
1,979 SqFt
SOLD DATE : 11/15/2024
Key Details
Property Type Single Family Home
Sub Type Single Family Residence
Listing Status Sold
Purchase Type For Sale
Square Footage 1,979 sqft
Price per Sqft $328
Subdivision Silver Lakes Ranch
MLS Listing ID 20738314
Sold Date 11/15/24
Style Modern Farmhouse,Traditional
Bedrooms 4
Full Baths 2
HOA Fees $29/ann
HOA Y/N Mandatory
Year Built 2022
Annual Tax Amount $6,534
Lot Size 4.950 Acres
Acres 4.95
Property Description
Step into your future sanctuary, a captivating 4-bedroom, 2-bath modern farmhouse nestled on 5 acres of picturesque land. As you enter, you'll be greeted by an inviting open-concept living space adorned with soaring ceilings & a cozy fireplace, seamlessly flowing into a spacious kitchen that's perfect for entertaining. The kitchen features ample counter space, sleek modern appliances, & panoramic views of the surrounding natural beauty, including majestic oak trees & wildlife. The split bedrooms offer privacy, with the luxurious master suite boasting an expansive walk-in closet & lavish ensuite bath. Outside, you can immerse yourself in the tranquility of nature & enjoy the community amenities offering a clubhouse, RV hookups, private boat ramp & fishing lakes, & a sparkling swimming pool. The property also includes a serene one-acre stocked pond & a 1200-sq ft metal shop with plumbing roughed out. This home embodies the essence of modern living while exuding a charming rustic allure.
Location
State TX
County Montague
Community Boat Ramp, Campground, Club House, Community Pool, Fishing, Fitness Center, Lake, Playground, Pool, Rv Parking, Other
Direction Google Friendly
Rooms
Dining Room 1
Interior
Interior Features Built-in Features, Decorative Lighting, Double Vanity, Eat-in Kitchen, High Speed Internet Available, Kitchen Island, Open Floorplan, Pantry, Vaulted Ceiling(s), Walk-In Closet(s)
Heating Central, Electric
Flooring Luxury Vinyl Plank
Fireplaces Number 1
Fireplaces Type Electric
Appliance Dishwasher, Disposal, Electric Oven, Electric Range, Electric Water Heater, Microwave, Vented Exhaust Fan
Heat Source Central, Electric
Laundry Electric Dryer Hookup, Utility Room, Full Size W/D Area, Washer Hookup
Exterior
Exterior Feature Covered Patio/Porch, Dog Run, Rain Gutters, RV Hookup, RV/Boat Parking, Storage
Garage Spaces 2.0
Community Features Boat Ramp, Campground, Club House, Community Pool, Fishing, Fitness Center, Lake, Playground, Pool, RV Parking, Other
Utilities Available Asphalt, Cable Available, City Sewer, City Water, Electricity Connected, Individual Water Meter, MUD Water, Septic
Roof Type Composition
Total Parking Spaces 2
Garage Yes
Building
Lot Description Acreage, Cleared, Landscaped, Lrg. Backyard Grass, Many Trees, Oak, Sprinkler System, Subdivision, Tank/ Pond
Story One
Foundation Slab
Level or Stories One
Structure Type Brick,Rock/Stone
Schools
Elementary Schools Alvord
Middle Schools Alvord
High Schools Alvord
School District Alvord Isd
Others
Ownership See Tax Records
Acceptable Financing Cash, Conventional, FHA, VA Loan
Listing Terms Cash, Conventional, FHA, VA Loan
Financing Conventional
Special Listing Condition Aerial Photo, Deed Restrictions, Survey Available
Read Less Info
Want to know what your home might be worth? Contact us for a FREE valuation!

Our team is ready to help you sell your home for the highest possible price ASAP

©2024 North Texas Real Estate Information Systems.
Bought with Lee Conte-Vaughn • Ebby Halliday Realtors
GET MORE INFORMATION

REALTOR® | Lic# 0403190


