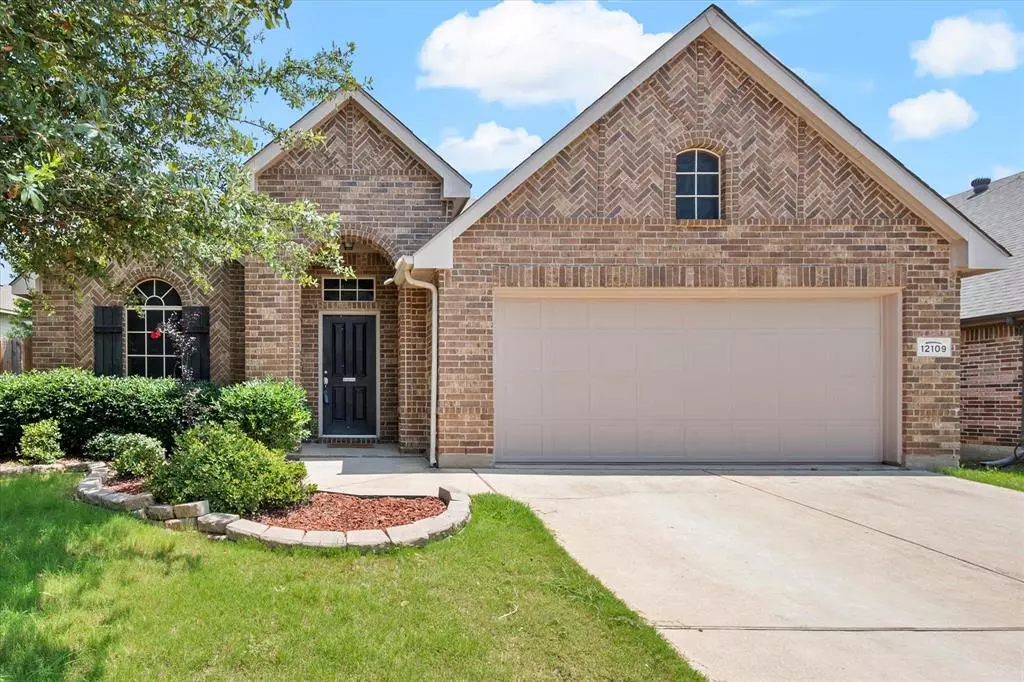$320,000
For more information regarding the value of a property, please contact us for a free consultation.
4 Beds
2 Baths
2,015 SqFt
SOLD DATE : 11/25/2024
Key Details
Property Type Single Family Home
Sub Type Single Family Residence
Listing Status Sold
Purchase Type For Sale
Square Footage 2,015 sqft
Price per Sqft $158
Subdivision Ashford Park
MLS Listing ID 20694070
Sold Date 11/25/24
Style Traditional
Bedrooms 4
Full Baths 2
HOA Fees $25
HOA Y/N Mandatory
Year Built 2009
Annual Tax Amount $6,095
Lot Size 8,450 Sqft
Acres 0.194
Property Description
Here's the home you've been waiting for! 4 bedrooms, single story, 1 bedroom split from the others--perfect for guests (or noisy teenagers). Brand new engineered hardwoods in the dining room, which could also be used as an office or additional living space. New hardwoods in the living room as well, & new paint throughout. The kitchen has an abundance of counterspace & is open to the breakfast area & living room--wonderful for entertaining. Large skylight brings in the natural light. The primary bedroom can accomodate a king sized bed with room to spare, & the ensuite bath features a separate shower, & a garden tub to unwind after a long day. Generously sized walk in closet is a bonus too! Walk in closets in all secondary bedrooms as well. Super nice 14x12 storage shed out back for all the toys & tools--frees up the space in the garage for parking vehicles. Short walk to Brock Elementary, & a short walk to the community pool! Easy access to I-35 for everything else!
Location
State TX
County Tarrant
Community Club House, Community Pool
Direction From 1187, go north on Oak Grove, then right on Beeley, then right on Longstone.
Rooms
Dining Room 2
Interior
Interior Features Cable TV Available, Granite Counters, Open Floorplan, Pantry, Vaulted Ceiling(s), Walk-In Closet(s)
Heating Central, Electric
Cooling Ceiling Fan(s), Central Air, Electric
Flooring Carpet, Ceramic Tile, Hardwood
Appliance Dishwasher, Disposal, Electric Range, Microwave
Heat Source Central, Electric
Laundry Electric Dryer Hookup, Utility Room, Full Size W/D Area, Washer Hookup
Exterior
Exterior Feature Covered Patio/Porch, Storage
Garage Spaces 2.0
Fence Wood
Community Features Club House, Community Pool
Utilities Available City Sewer, City Water, Curbs, Individual Water Meter, Underground Utilities
Roof Type Composition
Total Parking Spaces 2
Garage Yes
Building
Lot Description Few Trees, Interior Lot, Landscaped, Sprinkler System, Subdivision
Story One
Foundation Slab
Level or Stories One
Structure Type Brick
Schools
Elementary Schools Brock
Middle Schools Kerr
High Schools Burleson Centennial
School District Burleson Isd
Others
Ownership Maria Driscoll
Acceptable Financing Cash, Conventional, FHA, VA Loan
Listing Terms Cash, Conventional, FHA, VA Loan
Financing FHA
Read Less Info
Want to know what your home might be worth? Contact us for a FREE valuation!

Our team is ready to help you sell your home for the highest possible price ASAP

©2024 North Texas Real Estate Information Systems.
Bought with Shirley Sanders • Century 21 Mike Bowman, Inc.
GET MORE INFORMATION

REALTOR® | Lic# 0403190


