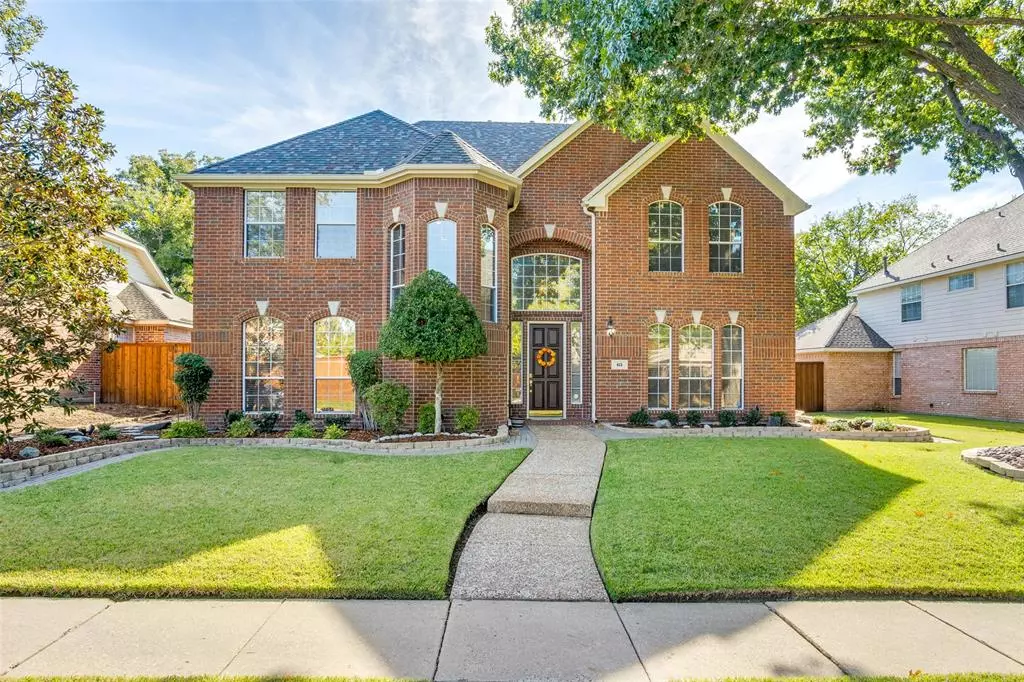$639,900
For more information regarding the value of a property, please contact us for a free consultation.
5 Beds
3 Baths
3,073 SqFt
SOLD DATE : 12/20/2024
Key Details
Property Type Single Family Home
Sub Type Single Family Residence
Listing Status Sold
Purchase Type For Sale
Square Footage 3,073 sqft
Price per Sqft $208
Subdivision Watters Crossing Iii
MLS Listing ID 20772861
Sold Date 12/20/24
Style Traditional
Bedrooms 5
Full Baths 3
HOA Fees $83/ann
HOA Y/N Mandatory
Year Built 1996
Annual Tax Amount $9,265
Lot Dimensions 70Z120
Property Description
PRIME LOCATION IN THE HIGHLY SOUGHT AFTER MASTER PLANNED COMMUNITY OF WATTERS CROSSING IN ALLEN. THIS DREES CUSTOM HOME FEATURES 5 BEDS, 3 BATHS, 2 LIVING AREAS, & 3 CAR GARAGE. (BED DOWN COULD SERVE AS A HOME OFFICE.) THIS BEAUTIFUL PROPERTY SITS ON AN OVERSIZED LOT WITH MATURE TREES & LANDSCAPE. THE ENTRY HAS SOARING CEILINGS SHOWCASING THE STAIRCASE. KITCHEN IS OPEN TO THE FAMILY ROOM WITH SS APPLIANCES & GRANITE TOPS. LARGE PRIMARY BEDROOM OFFERS 2 SEPARATE CLOSETS AND A JACUZZI TUB. EXTRA LINEN CLOSETS FOR STORAGE THROUGHOUT, INCLUDING ADDITIONAL SPACE UNDER THE STAIRS. RELAX UNDER THE REAR COVERED PATIO WHILE GRILLING OR ENJOYING TIME WITH YOUR FAMILY. SEE ATTACHED SPREADSHEET FOR ALL THE UPDATES THIS HOME HAS TO OFFER!
Location
State TX
County Collin
Community Club House, Community Pool, Curbs, Fishing, Greenbelt, Sidewalks
Direction SEE GPS
Rooms
Dining Room 2
Interior
Interior Features Cable TV Available, Chandelier, Eat-in Kitchen, Granite Counters, High Speed Internet Available, Kitchen Island, Open Floorplan, Pantry, Sound System Wiring, Vaulted Ceiling(s), Walk-In Closet(s), Wired for Data
Heating Central, Natural Gas
Cooling Ceiling Fan(s), Central Air, Multi Units, Roof Turbine(s)
Flooring Carpet, Ceramic Tile, Wood
Fireplaces Number 1
Fireplaces Type Family Room, Gas Logs, Gas Starter
Appliance Dishwasher, Disposal, Electric Cooktop, Electric Oven, Microwave, Convection Oven, Double Oven, Plumbed For Gas in Kitchen, Refrigerator, Vented Exhaust Fan
Heat Source Central, Natural Gas
Laundry Electric Dryer Hookup, Gas Dryer Hookup, Utility Room, Full Size W/D Area, Washer Hookup
Exterior
Exterior Feature Covered Patio/Porch, Rain Gutters, Lighting, Private Yard
Garage Spaces 3.0
Fence Back Yard, Wood
Community Features Club House, Community Pool, Curbs, Fishing, Greenbelt, Sidewalks
Utilities Available Alley, Cable Available, City Sewer, City Water, Concrete, Curbs, Electricity Connected, Individual Gas Meter, Individual Water Meter, Phone Available, Sidewalk, Underground Utilities
Roof Type Composition,Shingle
Total Parking Spaces 3
Garage Yes
Building
Lot Description Interior Lot, Landscaped, Lrg. Backyard Grass, Many Trees, Oak, Sprinkler System, Subdivision
Story Two
Foundation Slab
Level or Stories Two
Structure Type Brick,Siding
Schools
Elementary Schools Norton
Middle Schools Ereckson
High Schools Allen
School District Allen Isd
Others
Restrictions Deed
Ownership Of Record
Acceptable Financing Cash, Conventional, FHA, VA Loan
Listing Terms Cash, Conventional, FHA, VA Loan
Financing Conventional
Special Listing Condition Deed Restrictions
Read Less Info
Want to know what your home might be worth? Contact us for a FREE valuation!

Our team is ready to help you sell your home for the highest possible price ASAP

©2024 North Texas Real Estate Information Systems.
Bought with Amin Barrister • DFW Realty & Mortgage Group
GET MORE INFORMATION

REALTOR® | Lic# 0403190


